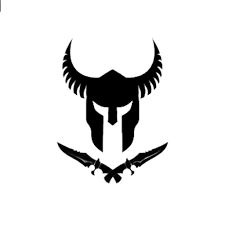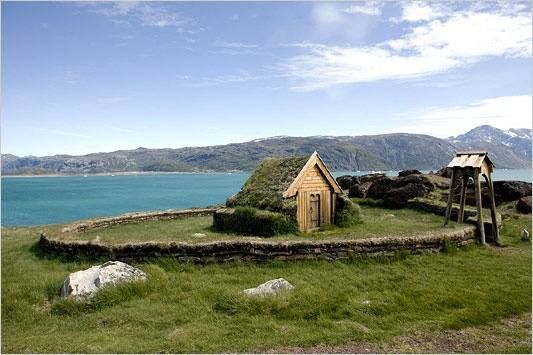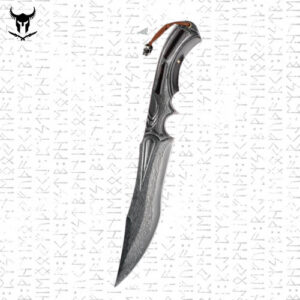The architecture of a Viking house has many enthusiasts and makes quite a stir. This is why much data about their culture and ways of building homes is somewhat distorted, and some is directly false. This article will discuss the Viking way of life and the essential element of their daily existence: the Viking house.
Summary
ToggleWhat is a Skali ?
The term “skali” is a Norse word that can have several meanings. Historically, in Norse, the word meant “rustic house” or “house of lesser grandeur or quality,” referring to a cabin, hut, or peasant house.
However, in modern Scandinavian spiritual traditions, the skali is a gathering place for celebrations, rituals, and pagan spiritual practices. It can be a specially constructed building for this purpose or a natural place such as a clearing or meadow. Skalis can be used for events such as weddings, funerals, seasonal festivals, meditations, and magical rituals.
In its spiritual context, the term skali may also be associated with other terms like “hof” (sanctuary), “blót” (sacrifice ritual), and “sumbel” (libation ceremony). More and more people around the world are adopting modern Scandinavian pagan spiritual practices, and the use of the term “skali” is becoming increasingly widespread.
The Importance of a Viking Home :
Houses are more than just bricks. They are the places where we live, eat, sleep, and feel. We create illusions, dreams, and perhaps even a family to finally make it a home. Thus, houses are generally an extension of who we are, our culture, and our worldview.
All of this creates a Viking-style house that reflects the lifestyle of Viking society and how it adapts to external factors such as climate. And the climate in Iceland and Scandinavia, in general, is anything but temperate!

Today, we will learn a little more about what a Viking house looked like in general and how it has been an essential factor in architecture in Scandinavia. Then, we will discover the various Viking shacks…
The Traditional Viking Great House :
Viking houses generally had an elongated shape. Their length varied, but their width usually did not exceed 5 meters. Inside, they had wooden beams supporting the ceiling and rows of wooden pillars along the walls to bear the weight of the ceiling beams.

Although the shape of the residence was preserved, the materials could vary by region. In areas like Denmark, it was common to use oak wood for the beams, but this tree is not prevalent in other regions of Scandinavia. Thus, in countries like Norway or Sweden, pine, cedar, or spruce were used. Wood is a rare material in Iceland, which led the inhabitants to use stone walls.

The walls of Viking houses rested on a wooden floor, which itself was placed on a row of stones. This prevented the wood from coming into direct contact with the moisture from the ground and eventually rotting. It is precisely these rows of stones that have remained intact in Viking cottages. Over time, the wooden parts rotted away and did not survive to this day.
The roofs were once gabled and covered with straw, wooden boards, grass, or turf. The latter material became very famous in Iceland. But we will talk about that later. Almost all Viking houses maintained the same construction style. Those belonging to the wealthiest or most influential members of the tribe were much longer than those of the common people. The other difference lies in the interior Viking decoration and furnishings.
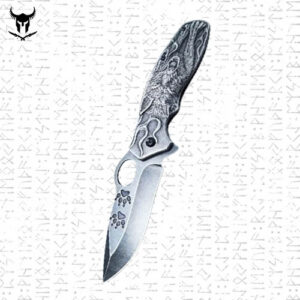
Viking Folding Knife Wolf Geri – Your Adventure Companion
⚒️ A blade, a legacy — forge yours now.
Buy nowCharacteristics of an Eldaskáli :
- Materials
Throughout the Viking world, most houses had a wooden frame, but when wood was scarce, stone and turf were also used as building materials.

The walls were often made of wattle and daub or wooden planks, known as “tourbela wood,” with a grass roof. The floor was either made of stone slabs or packed earth. Small annexes to the main building may have been used for crafts such as textile production or for storing goods such as agricultural harvests.
- Size
In general, Viking dwellings measured between 15 and 22 meters long and 5 meters wide. However, the largest excavated Viking house, belonging to a chief, was located at Lofotr, Norway, and had walls measuring 67 meters long and 10 meters wide.
- Structure
Viking house constructions were often built on the side of hills and aligned along the slope. Throughout Scotland, Viking habitats tend to have one straight wall and another that is slightly boat-shaped. The long walls usually have doors opposite each other, and frequently, these doors constitute one side of an internal subdivision and a change in floor level. Some houses had livestock, primarily cattle, at the lower end of the building.

While in contemporary times many of us might be tempted to think that the interior of a Viking house was rather noisy and poorly maintained, during the Scandinavian era, this structure was not only warm but also very comfortable, debunking another misconception about the Viking Age. Excavation examples reveal that the central part of the structure was sometimes used as a hall for feasting and gathering around a large central hearth, with a chimney above. It was often elevated above the ground to prevent people from accidentally falling into it.
Excavation examples reveal that the central part of the structure was sometimes used as a hall for feasting and gathering around a large central hearth, with a chimney above. It was often elevated above the ground to prevent people from accidentally falling into it.

- Comfort
The whole family lived in a Scandinavian establishment at the time, with walls equipped with benches for sitting, working, and sleeping. Sheep skins served as cushions for sitting and sleeping, while wool blankets kept the households warm during sleep.
What Are Viking Houses Called ?
The Vikings lived in a long, narrow building called a longhouse. Most had a wooden frame, wattle and daub walls, and thatched roofs. When wood was scarce, as in Iceland, Viking halls were made of grass and turf. Two rows of tall posts supported the roof, running the entire length of the building, which could reach up to 250 feet long. The floor of the Viking longhouse was made of packed earth.

Scandinavian Longhouse
Viking families lived in the central part of the skáli or skalar. The rooms were partially separated; one end of the longhouse could be used as a barn to keep livestock and horses during the winter, as well as for storing crops and tools. The other end might be set up as a workspace for the family’s crafts or a vertical loom.

In the central hall, Viking benches lined the walls, serving as platforms for sitting, working, and sleeping. A stone hearth was installed in the middle corridor, with the fireplace providing light, heat, and cooking facilities for the family’s food.
When the family wasn’t busy working outside, they gathered around the hearth to chat, weave, make baskets, or listen to stories. All meals were cooked over the hearth. Since there were no windows, smoke escaped through gaps in the thatched roof, which also provided additional lighting.

Some sagas mention that tables were set up in the hall for meals. These tables were perhaps stored in the rafters above when not in use. In a Viking longhouse, apart from benches, the Vikings had few other pieces of furniture. A Viking chief might have a carved Scandinavian bed, with a hatchet or a genuine Viking knife always by his side, but no chairs or other tables. The longhouse, also called the “Gildehallen,” could have an attic, but it was generally used more for storage than for sleeping, as it would have been too smoky.
Richer farms also had outbuildings in addition to the Viking longhouse, which could serve as stables for animals, warehouses for crops and tools, workshops, or blacksmiths’ forges.

Daily Life in the Longhouse
The jarls or Viking chiefs lived in the longhouse, where they ate, worked, talked, and slept with little to no privacy. There was even a Viking throne to display their power. Everyone was aware of each other’s business, which likely led to both closeness and resentment. The warmer spring weather likely relieved families cooped up during the long winter. Viking women encouraged their men to go hunting or fishing, while they themselves harvested vegetables and fresh spring herbs. This was typically the case in a Viking longhouse. Now you know what it took to live like a Viking!
The larger skalis were bigger than the houses in Viking towns. In the few towns, a Viking longhouse was more rectangular than long. They retained the central hall, which was a structural and cultural component for all Nordic and Germanic peoples.

Interior of a Viking Longhouse
Viking houses, known as longhouses, were precisely designed with elongated shapes that allowed multiple rooms and functions in one place. There was an area for animals, grain storage, and another for people.
The animal area, or barn, was located at one end of the house. This design allowed the owners to take care of their animals without having to go outside. The animals themselves generated warmth, helping to maintain the interior temperature of the house.

The central part of a Viking home was reserved for the household’s inhabitants. It was typical to find a central fire pit or hearth for lighting and heating the room. There were no chimneys, so the ceiling had a hole like a skylight through which smoke escaped, allowing more light inside.
This structure is typical of rural Viking bungalows. In homes located in towns, it varied slightly; animals did not cohabitate with their owners. These properties were slightly smaller but remained rectangular and featured work areas instead of barns.
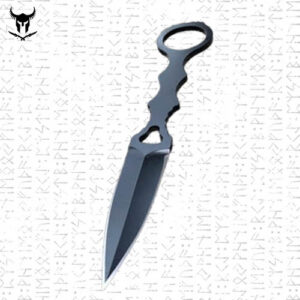
Viking Survival Knife "Ivar the Boneless" - Compact Straight Blade
⚒️ A blade, a legacy — forge yours now.
Buy nowPit House : Grubehus
A number of uses for these semi-buried houses have been suggested. Archaeological evidence collected from several excavated sites indicates that they were used for sewing and weaving, and they may have been dyngja: rooms where women gathered to do their work, occasionally mentioned in the sagas.
These Viking huts would have been well-insulated due to their construction technique and could have been used to store items that needed to be kept cool. They were also easier to build, requiring fewer construction materials, and could be used to house the þrælar (slaves and servants).
Some believe these houses served as baths or the Nordic equivalent of a sweat lodge, heated by fire. An intriguing suggestion is that the heat generated by the fire in these small spaces could have altered the properties of fibers or textiles, thus facilitating the creation of household clothing for the women doing this work.

Some excavated Viking cabins were evidently abandoned and used as garbage pits.
Urban Viking House at Hedeby
Reconstruction of Viking houses from the Viking Age trading center of Hedeby (also known as Haithabu in German), which was once part of the territory of the Danish Vikings. It is now located in Germany, near the town of Schleswig on the Jutland Peninsula. Along with Birka in present-day Sweden, Hedeby was one of the most important trading centers of the Viking Age in Europe. These reconstructed houses are part of the Viking Museum of Hedeby (Danish: Vikingemuseum Hedeby; German: Wikinger Museum Haithabu) in Busdorf, Germany.

A Visit to the Urban Viking Houses at the Hedeby Museum ?
There is just over a kilometer of walking between the Haithabu Wikinger museum building and the reconstructed Viking houses (Wikinger Häuser). Along the way, visitors can walk along part of the ramparts and enjoy a bird’s-eye view of the semicircular fortifications and the settlement site. They can also take the mostly paved paths—driving close to the village is only allowed for the infirm and bicycles.

A group of seven Viking houses has been reconstructed based on archaeological findings to give visitors an impression of life in a Viking town. The houses are furnished to provide an idea of what living quarters might have looked like for various professions and trades.
The houses include those of a comb maker, a fabric maker, a merchant, a carpenter, a fisherman, as well as an inn and a meeting hall. Various craft demonstrations are offered, along with a variety of activities depending on the season—weekends and school holidays are much busier, making it a perfect place to forge a historical Viking scramasaxe.
No descriptions of any kind are available inside the Viking village, but a very comprehensive brochure is included with the ticket.

Viking Farm : Þjóðveldisbærinn
DViking houses have been discovered in almost all regions of Denmark. Only a small portion of the Vikings lived in cities. Most were farmers who lived in small villages consisting of 6 to 7 farms. For them, the farm, domestic animals, and agriculture were at the heart of daily routines. The day began when the rooster crowed at dawn.
Most Vikings lived on a farm, which was often enclosed by a fence. The farm was centered around a dwelling house, which was the main building. In addition to the dwelling, the farm often included various sectors of activity and other buildings, such as outbuildings, barns, stables, and workshops.
In villages, farms were normally grouped around an open space or a common street. There was no need for a weapon or a better Viking knife for protection.

Viking Houses in Iceland : The Torfbæir
Grass houses in Iceland were the most common building style in the country. Originally, Viking houses or longhouses also arrived in Iceland. But at that time, the island had an even harsher climate than today. Winters were cold and rough, with strong winds. Although there were forests, they consisted of birch, which was not as sturdy as oak. The Vikings themselves eventually depleted the Icelandic forests, so an alternative construction method had to be found.
The Vikings who settled in Iceland were already familiar with hobbit houses since they also existed in their homelands. The small turf houses in Iceland typically had a stone base on which a structure was placed, topped with a relatively narrow gabled roof. Grass was laid on this roof. Gradually, Viking longhouses gave way to Icelandic grass houses.
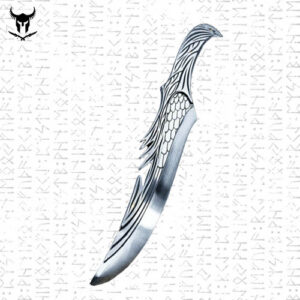
Viking Falcon Eye Knife - 22 CM Stainless Steel Handle
⚒️ A blade, a legacy — forge yours now.
Buy nowWhy Do Icelandic Houses Have Grass Roofs ?
Hardwood was not abundant in Iceland, but grass was. Turf was inexpensive, plentiful, and provided superior thermal insulation compared to other types of materials. Thus, Icelanders had a perfectly insulated and comfortable home without the need for heating.
Do You Want to See the Architecture of Viking Houses in Iceland with Your Own Eyes ?
If you want to travel back in time and feel like you’re in the Viking sagas, you’re in luck. In Iceland, there are a few grass houses still standing that can be visited. We will mention some of the most remarkable among them. Enjoy, add these sites to your itinerary, start your rental car in Reykjavik, and set off.

- Viking Village of Keldur
At Keldur, there is a row of grass and tin houses with a church, a tiny cemetery, and a curious tunnel that usually goes unnoticed. The Vikings themselves used to trap their enemies there. This village is located a little farther across from the town of Hella, in southern Iceland.
You leave the Ring Road to take Route 264. In a few kilometers, you will reach Keldur. You can leave your rental car in the small available parking lot. It’s a small but charming place. It is considered the oldest inhabited village of houses in Iceland, a space that has been inhabited for over a thousand years, and some of its inhabitants appear in the Icelandic sagas.
Upon arriving, you will see a row of houses covered with very green grass that contrasts with the blackened wood of the houses’ facades. Next to them, a small but beautiful church sits on a mound. The secret tunnel is located near the entrance of Keldur, by the stream. You will see a small house that sinks directly into the river and connects directly with one of the town’s houses. It served as an escape route for villagers in case of enemy attack.

- Grass Houses of Skogar
This is another site to visit on the south coast of Iceland, near the magnificent waterfall of Skogafoss. The area has been declared an open-air museum. Here, you will see some typical houses of Icelandic architecture. You can also enter and see reconstructions of the interiors of these houses as they were in the past.
The museum contains many tools and objects used by Icelanders throughout their history. But the highlight is undoubtedly the reconstruction of the houses where the first inhabitants of Iceland lived. For a modest fee, you can see the entire exhibition and learn fascinating facts.

- Turf Houses of Arbaer in Reykjavík
If you have limited time but don’t want to miss one of these constructions, Arbaer is your best option. You will find a collection of well-preserved Icelandic houses. The site is also an open-air museum, and the staff often wear traditional clothing. The site is easily accessible both by car and public transportation in the city.
- Thjodveldisbaerinn Stöng
A place that architecture enthusiasts and Game of Thrones fans should not miss. It is located in the Thjorsardalur valley, near Route 32, in the county of Arnessysla. This replica is part of the celebrations for the 1100th anniversary of the settlement of Iceland. If you love Game of Thrones, you might recognize this place as the scene where the Wildlings kill an entire village, except for a small boy.
- Glaumbaer, North of Iceland
The turf farm of Glaumbaer is located on the road from Akureyri to Grundarfjördur. It sits in the middle of a vast green plain, with mountains decorating the background. Before entering the complex, you must pass by two wooden houses from the 19th century: Áshús and Gilsstofa. The Áshús house features exhibitions and a tea room where Icelandic food is served. The Gilsstofa house is where you go to the counter to buy tickets, and it also serves as a souvenir shop.

House of Erik the Red : A Tourist Site for Foreigners
Located at Eiriksstadir in Budardalur, western Iceland, this long Viking house represents the residence of Erik the Red, a famous Norwegian explorer mentioned in medieval literature and the Icelandic sagas. He is said to be one of the first inhabitants of Greenland. This site aims to accurately represent the place where Erik lived with his wife. The interior of the house is fully decorated according to the period and historical data. The original house was located nearby but was covered in grass, so they reconstructed it about a hundred meters away.
We hope you enjoyed this journey through the architectural roots of Iceland. Although Icelanders no longer live in traditional Icelandic houses or Viking homes, you can still appreciate these relics and reconstructions, which are among the most cherished in all of Europe.
Thus, we conclude our tour of the different types of Viking houses. I hope you liked it. However, if you are still not satisfied with these magnificent medieval Nordic establishments, we have prepared a large collection of photos and images of traditional and modern Viking houses to give you an idea of Viking decoration for your home and to fulfill your wishes! Know that this is our goal. Thank you for reading.
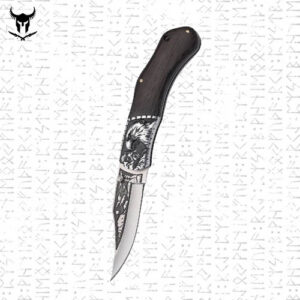
Viking Veðrfölnir Folding Knife with High Hardness for Outdoor Activities
⚒️ A blade, a legacy — forge yours now.
Buy nowViking Huts :
Viking huts, often referred to as “langhús,” were the traditional dwellings of the Vikings, a Scandinavian people known for their maritime and warrior exploits. These huts were generally constructed of wood, with a sturdy wooden frame and walls made of wattle or wooden planks. The roofs were covered with thatch or shingles to provide adequate insulation against the harsh Nordic climate. Viking huts were versatile structures, serving as places for living, storage, and gathering. They were often organized in rows along the coast or grouped into villages, thus creating fortified communities. These huts testify to the creativity and resilience of the Vikings, who used them to protect themselves from natural elements and external threats while preserving their unique lifestyle and distinct culture.
Viking Buildings :

Viking buildings were essential structures in the Scandinavian colonies during the Viking Age, which spanned from the 8th to the 11th century. These buildings were often constructed from wood, an abundant resource in the region, and featured ingenious architecture adapted to the climatic conditions and needs of the Vikings. Typical constructions included “langhús,” long wooden-framed houses covered with thatch or shingles, which served as living quarters, gathering places, and storage. The buildings were arranged in rows along the coast or grouped into fortified villages for protection. The Vikings were also known for their shipbuilding skills, and shipyards were an integral part of their colonies, allowing for the construction of formidable warships. Viking architecture reflects both the functionality of these buildings and the constructive genius of this bold and exploratory people.

Viking Veðrfölnir Folding Knife with High Hardness for Outdoor Activities
⚒️ A blade, a legacy — forge yours now.
Buy nowTraditional Scandinavian House :
Traditional Scandinavian houses reflect the rich history and specific climatic conditions of the Nordic region. Typically constructed of wood, they feature a functional, simple, and elegant design. Traditional Scandinavian houses are often painted in bright colors to contrast with the long dark winters, and they have steep gable roofs to shed snow and rain. Inside, they generally have warm and cozy interiors, with fireplaces, wood stoves, and natural materials such as wood and stone. These houses are designed to withstand harsh winters while providing a welcoming and bright atmosphere, creating a cozy living space in the heart of the Nordic landscapes. Simplicity and functionality are at the core of the aesthetic of traditional Scandinavian houses, making them both timeless and modern in their design.
